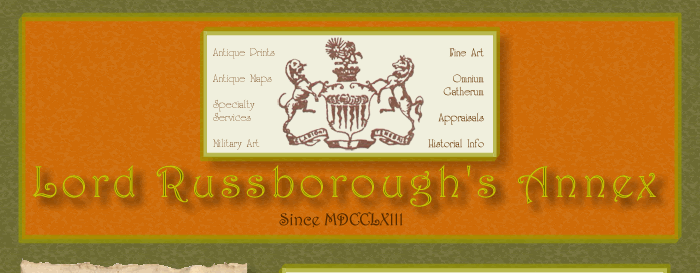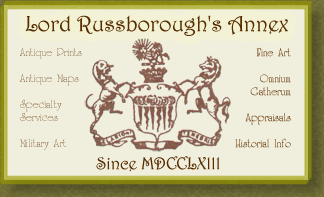 |
 |
 |
 |
 |
 |
 |
| Click on the images below to view a larger reproduction. |
DESCRIPTION |
PRICE CODE
|
 |
Colen Campbell's
engraving of the Duke of Devonshire's house.
Elevation and plan of the Principal Floor of His Grace
The Duke of Devonshire's House in Piccadilly
Campbell, Colen. engraved by T. Miller after T. Woolfe.
London: Published by Colen Campbell, 1767.
Copper Engraving on laid paper.
The principal floor of this fine residence had large and
magnificent rooms, which were elegantly furnished and adorned
with one of the finest collections of paintings in the kingdom.
The Architect was William Kent.
Slight paper discolouration along centre fold.
Plate Size: 10 5/8" x 14 7/8"
Ref. 1244..20 >AGN |
|
 |
Colen Campbells's engraving of section of gallery
of Wyndham, Hammersmith
Section of the Gallery of - Wyndham, Esq., Hammersmith
Campbell, Colen. engraved by M. Darby after T. Woolfe.
London: Published by Colen Campbell, 1767.
Copper Engraving on laid paper.
This small but splendid house incorporated a gallery with
a pair of seventeen foot high Sicilian diasper solid columns.
The door case columns were of Lapis lazuli, and the floor
variagated marbles. The Architect was Servandoni.
Slight paper discolouration along centre fold.
Plate Size: 10" x 19 1/2"
Ref. 1244..28/29 >EVL |
|
|
 |
 |
 |
 |
 |
 |
 |
 |
 |
 |
 |
| Click on the images below to view a larger reproduction. |
DESCRIPTION |
PRICE CODE |
 |
Colen Campbell's
engraving of a section of the Mansion House
Section of the Mansion House
Campbell, Colen. engraved by M. Darby after T. Woolfe.
London: Published by Colen Campbell, 1767.
Copper Engraving on laid paper.
No expense was spared by the City of London on the design,
construction and furnishing of the Lord Mayor's official residence
near London's Royal Exchange. The exterior is of decorated Portland
stone and the interior contains the large Egyptian Hall, 90
ft. long x 50ft. wide. The foundations were laid in 1739 and
the building opened in 1753. The Architect was George Dance.
Slight paper discolouration along centre fold.
Plate Size: 10" x 20 1/8"
Ref. 1244..43/44 >EVL |
|
 |
Colen Campbell's
engraving of the south front of Kedleston
South Front of Kedleston
Campbell, Colen. engraved by T. White after J. Gandon
London: Published by Colen Campbell, 1767
Copper Engraving on
laid paper.
This elegant structure was the residence of Lord Scarsdale
and was located about four miles from Derby. A rusticated basement
with a Corinthian terastyle of 3/4 columns and a semi-circular
flight of steps adorn the front, the wings and corridors are
decorated with pilasters, Venetian windows, and other ornaments.
The Architect was R. Adam.
Slight paper discolouration along centre fold.
Plate Size:
10 1/8" x 20 3/4 "
Ref. 1244..49/50 >LAL |
|
|
 |
 |
 |
 |
 |
 |
 |
 |
 |
 |
 |
| Click on the images below to view a larger reproduction. |
DESCRIPTION |
PRICE CODE |
 |
Colen Campbell's engraving of
principal front of Nostel, Yorkshire
Elevation of the Principal Front of Nostel in Yorkshire,
the seat of Sir Rowland Winn, Bart.
Campbell, Colen. engraved by T. White after J. Woolfe
London: Published by Colen Campbell, 1767
Copper Engraving on laid paper.
A finely rusticated basement supports a hexastyle front of
the Ionic order, the windows being regularly decorated. The
Architect was James Paine.
Slight paper discolouration along centre fold.
Plate Size: 10" x 26 5/8"
Ref. 1244..72/73 >LNN |
|
 |
Colen Campbell's
engraving of a section of Stratton Park
Section of Stratton Park
Campbell, Colen. engraved by T. White after J. Woolfe
London: Published by Colen Campbell, 1767
Copper Engraving on laid paper.
This was the Hampshire seat of the Duke of Bedford. Delineated
is a section through the centre of the house, which is decorated
with an Ionic terastyle of 3/4 columns, to which one ascends
by a flight of steps leading to the hall, whence one passes
into the saloon and other apartments. The Architect was Sanderson.
Slight paper discolouration along centre fold.
Plate Size: 10" x 14 7/8"
Ref. 1244..55 >AVL |
|
|
 |
 |
 |
 |
 |
 |
 |
 |
 |
 |
 |
VITRUVIUS BRITANNICUS or The British
Architect,
Containing the Plans, Elevations, and Sections of the Regular Buildings,
both Public and Private in Great Britain. London. The Authors.
1767
We take pleasure in offering these superb engravings, which were
published in Volume Four 1767, and are considered to be among the
most important renderings of British houses on copper plate. The
majority of the craftsmen involved in its compilation held a Royal
Warrant. In his great work, Vitruvius Britannicus, Colen
Campbell, both a designing Architect and the publisher,
essentially created the design book that led to the construction
of many of Britain's great houses. It is indispensable for the
study of 17th and 18th-century architecture in England, and
it occupies its own special place in architectural history as
the book which established Palladian architecture as the approved
style for Britain in the 18th century. More.
|
 |
 |
 |
 |
 |
 |
 |
 |
 |
 |
 |
COLEN
CAMPBELL
Scottish.
Colen Campbell issued the first three volumes between 1715 and
1725, while the Woolfe and Gandon volumes of 1767 and 1771 are a
continuation, illustrating work by Burlington, Kent, Ware, John
Wood, Inigo Jones, Chambers, Adam and Paine. In its complete form,
Vitruvius Britannicus comprises five Folio volumes with 375 engraved
plates. They contain large engraved illustrations, including many
double-page, of plans and sections of palaces, country houses, government
offices and churches, with extensive coverage of Wren and Vanbrugh,
and of Campbell's own designs in the new English Palladian style.
Campbell's Vitruvius Britannicus remains an indispensable compilation
of British domestic architecture of the 17th and 18th century. The
first volume, appearing in the same year as Leoni's Palladio, was
the earliest manifestation of the new Palladian revival - it was,
in fact, Campbell who kindled the flames of Burlington's interest.
The continuation of the series under Woolfe and Gandon (volumes.
4 & 5) belongs to a much later phase of the revival. The five
volumes together illustrate the evolution of the English country
house from the great palace to the smaller villa. Campbell's seminal
text helped establish Palladian as the English national style and
gave a unified façade to England's architectural landscape.
Colen Campbell (died 1729), was a Scottish architect
who, in England, became one of the initiators of the Neo-Palladian
movement. Campbell’s most important contribution to this revival
of classicism in architecture was his publication of Vitruvius
Britannicus.
Campbell’s major buildings were Wanstead House,
Essex (1715–20, destroyed), which incorporated what Campbell claimed
to be England’s first classical portico; the remodelling of Burlington
House, London (c.1717) for his patron, Lord Burlington; and Mereworth
Castle, Kent (1723). They derive from obvious Palladian precedents.
Through
his writings and his executed buildings, Campbell’s influence on
English architecture was paramount.
|
 |
 |
 |
 |
|
 |















